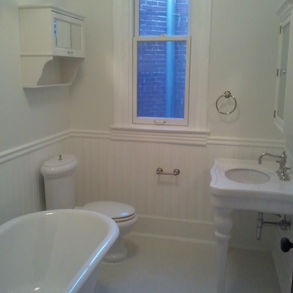
Bathrooms
Project 1 - Master Bathroom Remodel on the 3rd Floor of a 20-year old Townhouse
Dated builder-grade master bathroom with soaking jacuzzi tub was in need of updating. Everything was demoed including half the drywall and subfloor. Everything was replaced except the toilet which was only a few years old. New tub and shower tile. Schluter Shower System with Kerdi was used on the shower stall. The awkward 36" wide French doors were replaced with a barn door on the bedroom side of the wall. New shower recessed light. Replaced the underpowered exhaust fan. The window looks out to the woods, so with the soaking tub facing that way, it is a true bathroom retreat.
Project 2 - Double Bathroom Remodel in a 150-year old Structural-Brick Rowhouse
This project was on a main road, 3 blocks from the U.S. Capitol building, so logics was extra difficult. Almost 4 tons of debris were removed from the 2 rooms. We discovered this was at least the 4th bathroom remodel for the top floor bath. Both bathrooms were crumbling plaster on lath. It was all taken down, new studs sistered to the existing ones (in order to level the wall), and moisture-resistant drywall was installed. The floors and shower surround tile was thickset, which was removed. The floor joists were a combination of damaged tops, rotten areas, and structurally-compromising cuts, so all new joists were installed. The unglazed hex floor tile, clawfoot tub, wainscot, and traditional finishes gave the upstairs bathroom a traditional 1930s look which they loved. I don't have pictures of the downstairs bathroom, because like so many others, the pictures don't turn out well without a wide-angle lens, which I just got a couple of years ago.
Project 3 - Master Bathroom in 1980s Stick-framed Detached House
The master bathroom had a great amount of space, but they wanted to get rid of the jacuzzi tub and get a soaking tub, plus the shower had moisture issues because the type of base used was always wet and had been for decades. Being a newer home, we didn't find any issues behind the wall or floor boards. We walled off the old shower door opening and moved the entrance next to the next soaking tub. The open concept for the shower worked because of the direction of the shower head. The bathroom floor outside the shower does not get wet. The tile work took most of the time on this project. We used epoxy grout on the shower floor tile, to ensure there is never a cleaning issue. It turned out beautiful and they were very happy with the results.
Other Pictures -
The rest of the pictures are an assortment of other full bathroom and powder room remodels in an assortment of housing types including century-old structural-brick townhouses, 1950s and 60s structural-masonry detached houses, and stick-framed houses from the last 50 years. Each decade used different materials and have their own unique challenges.
Photo Gallery













